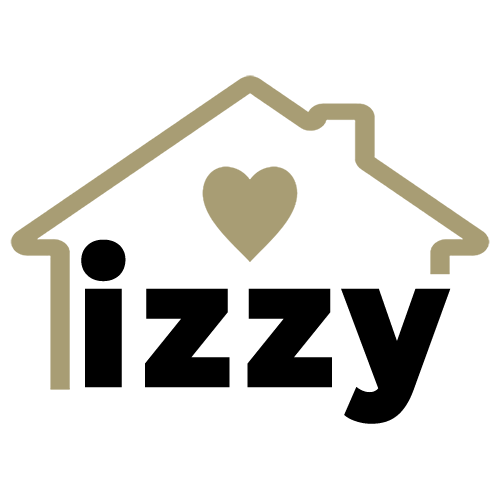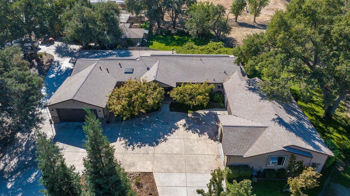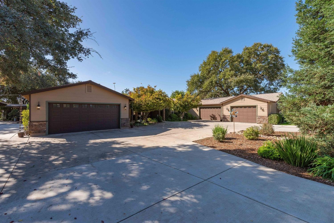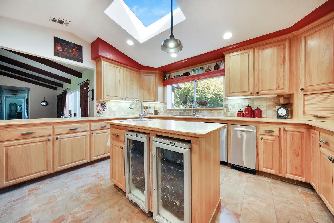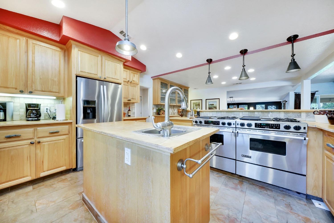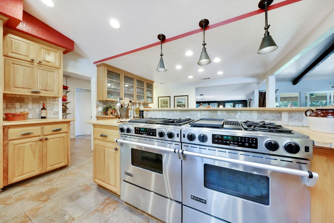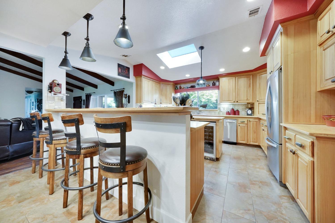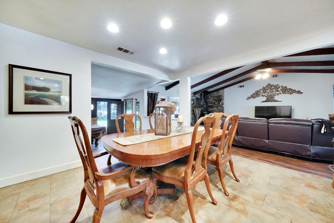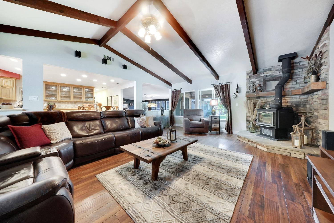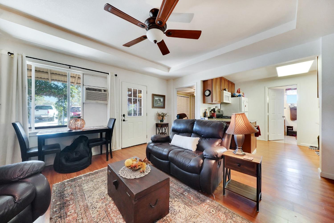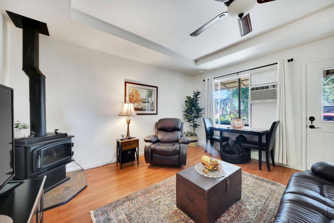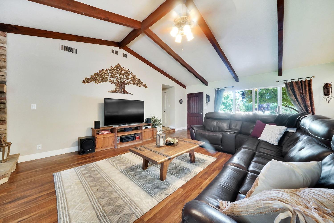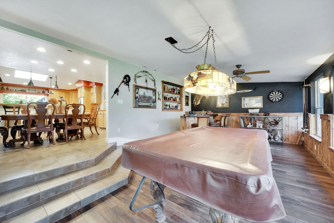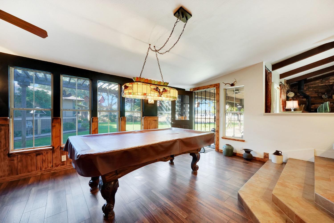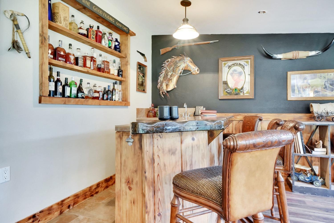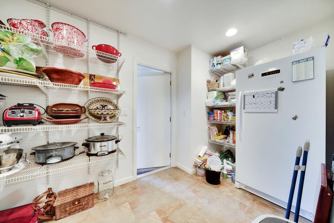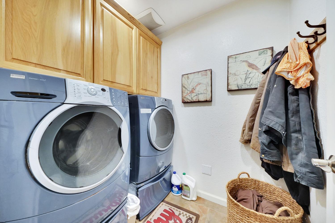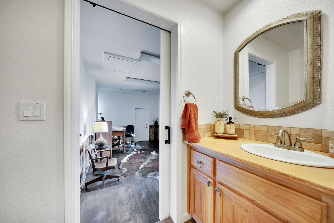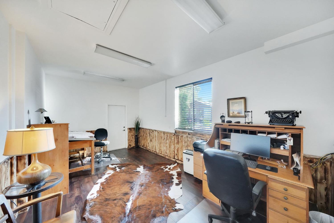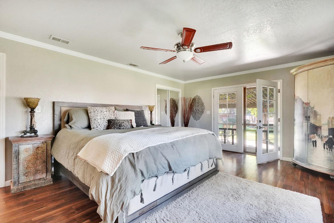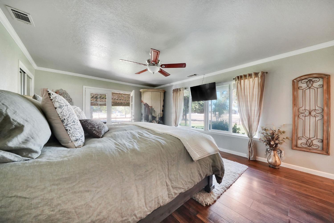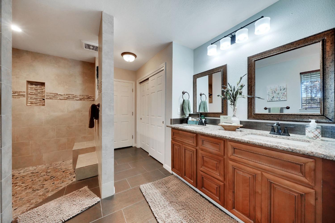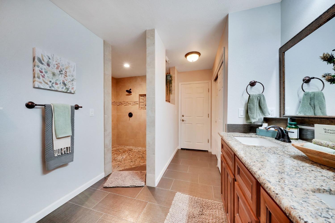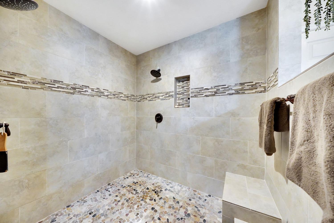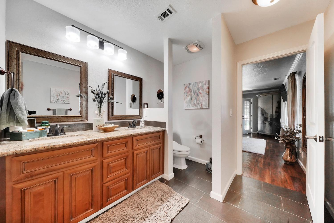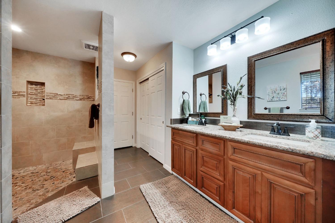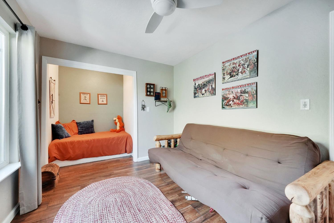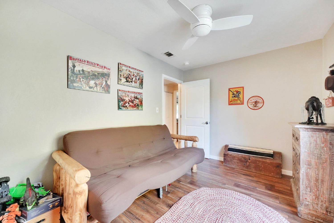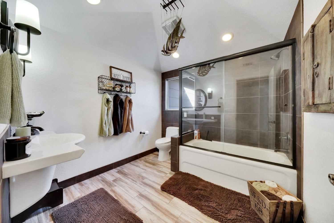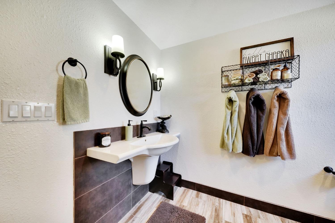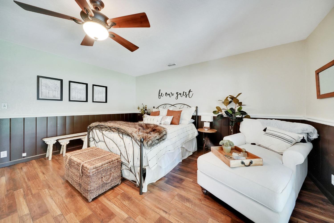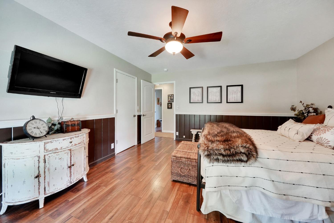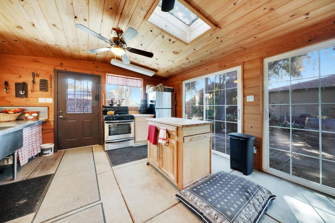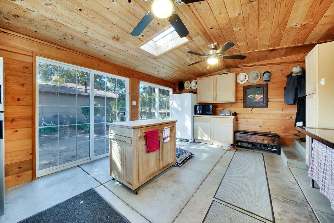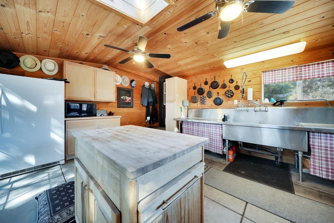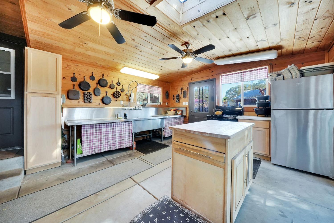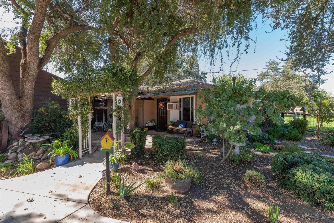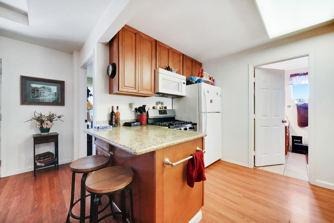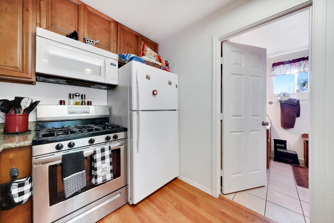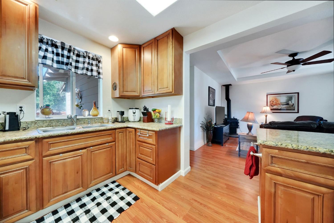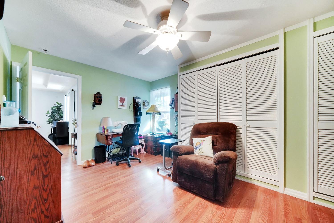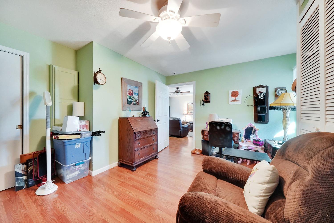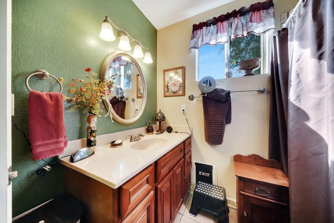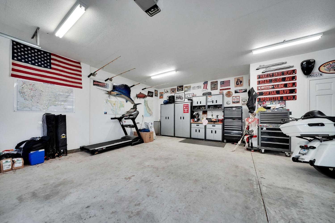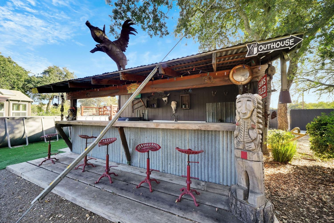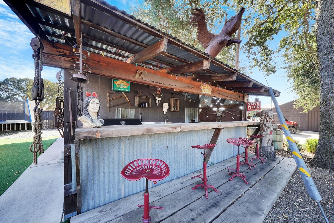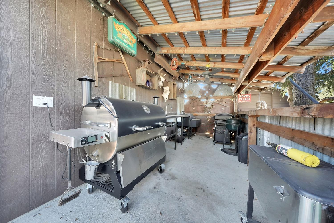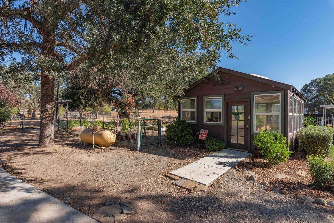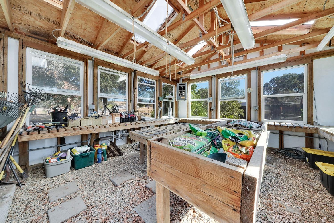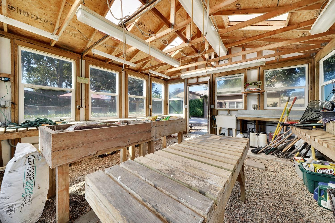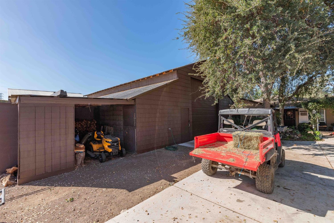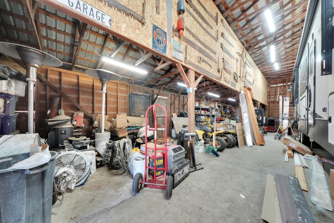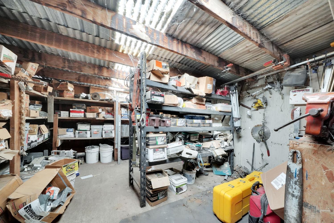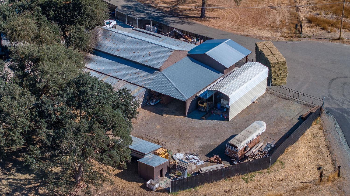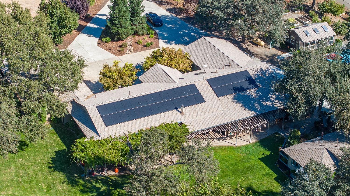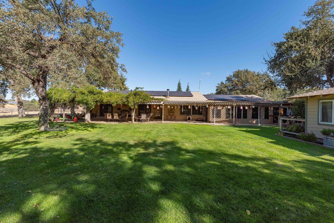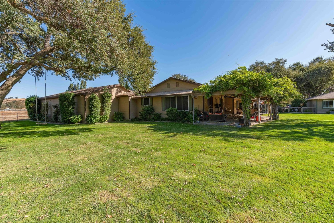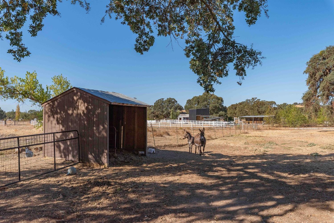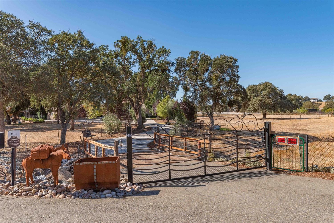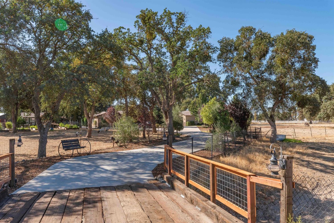Overview
- SingleFamilyResidence
- 3
- 3
- 5
- 2988
- 1980
Description
Welcome to this spectacular custom home with gated private entrance. Includes large master suite with dual sinks, huge walk-in shower (6×7) & walk-in closet — access to outside patio area. Two large guest bedrooms, kitchen has island with sink, concrete counters, large amount of counter & cabinet space. Stainless steel appliances including dishwasher, trash compactor, beverage refrigerators and two Jennaire ovens. Large living room with wood beams in ceiling plus a woodstove. Separate game room with built-in bar & another beverage refrigerator & access to back covered patio. Large laundry room which includes pantry. Office area which also could be a guest bedroom. Additional kitchen area perfect for canning or butchering – large industrial metal sinks plus oven/range – sliding glass doors allowing access to back patio area. Guest House is approx 870 sq.ft. 2 bedroom, 1 bath. Living room with gas log stove. Kitchen with granite counters. There is a separate room for laundry in the barn/shop area. 42×50 shop/barn – 14′ roll-up doors & tons of storage. 22×50 storage plus 12×20 storage by above ground pool. There are various separate areas to raise livestock. Large green house with power & water plus garden area with 13 raised beds. RV cover in back plus several stalls for all your animal needs. Seasonal pond. There is an attached 2 car garage & 3 car garage — fully finished. Solar is owned. Landscaping & large lawn area off the back patio area. For additional outside entertaining — your own private bar/BBQ area set up with power, gas hook-ups and sinks. Over 180 yards of concrete. 2nd well for irrigation — seasonal pond. Plenty of other amenities to see.
Address
Open on Google Maps- Address Melissa
- City Valley Springs
- State/county Calaveras
- Zip/Postal Code 95252
- Area Other Out of Area
Details
Updated on August 3, 2024 at 1:40 am- Property ID: 202400533
- Price: $1,190,000
- Property Size: 2988 Sq Ft
- Land Area: 5.01 Acres
- Bedrooms: 3
- Bathrooms: 3
- Garages: 5
- Year Built: 1980
- Property Type: SingleFamilyResidence
- Property Status: Residential
Mortgage Calculator
- Down Payment
- Loan Amount
- Monthly Mortgage Payment
- Property Tax
- Home Insurance
- PMI
- Monthly HOA Fees
